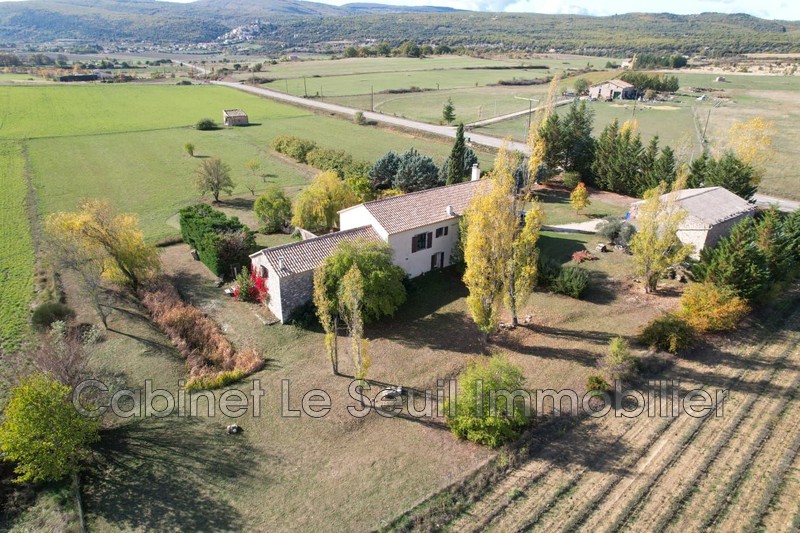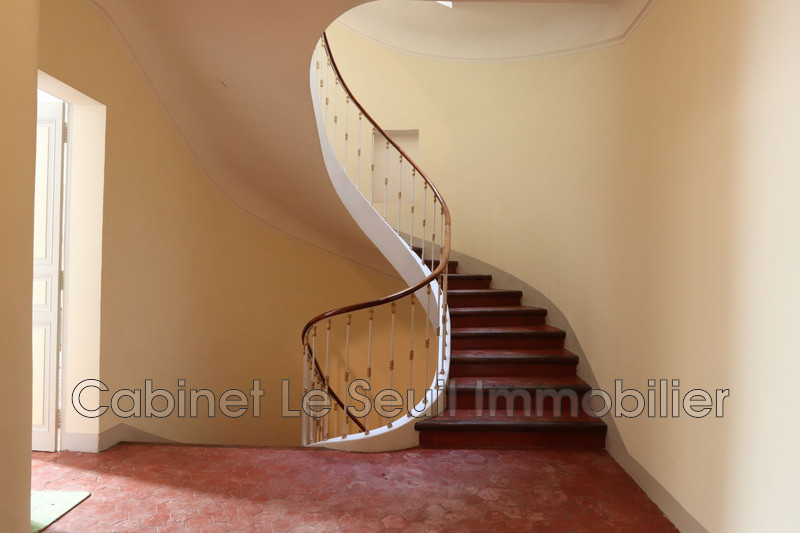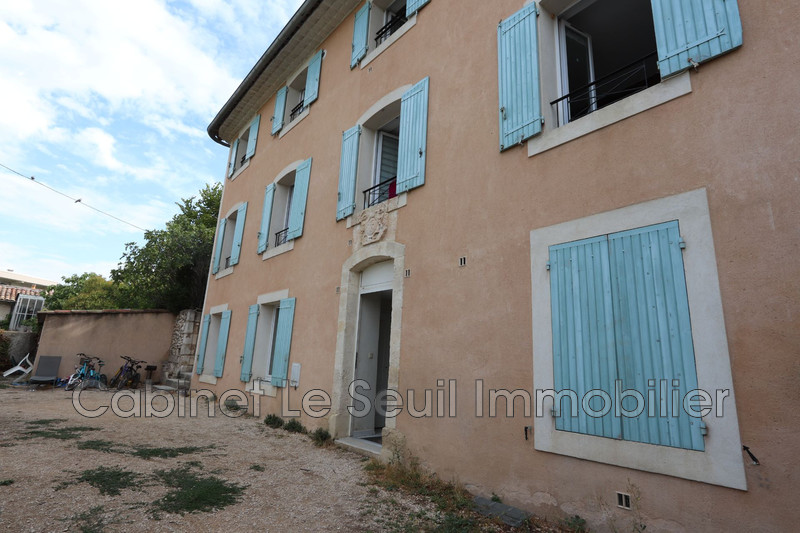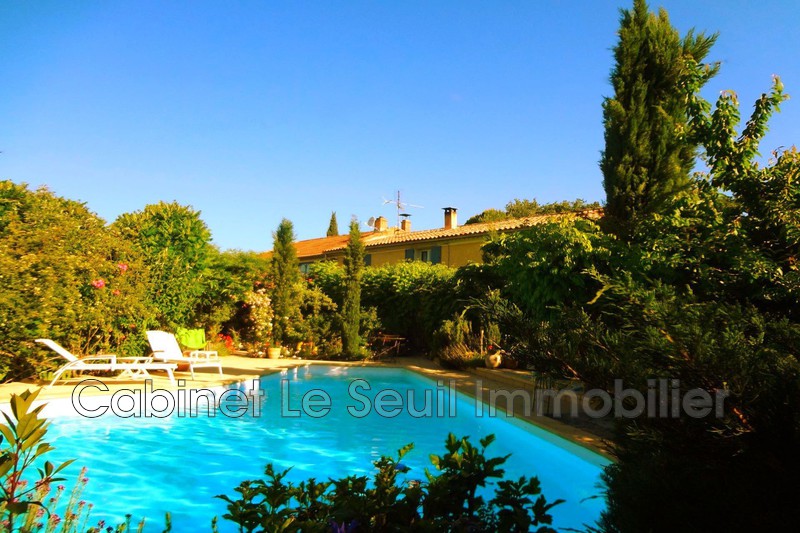
Notre agence
L'agence vous accueille
Basé à Apt en Luberon depuis 1997, le Cabinet le Seuil Immobilier est reconnu pour l'authenticité des biens sélectionnés, pour sa clientèle locale et étrangère et vous guide dans la réalisation de vos projets immobiliers en Provence.
Vous pouvez nous confier les souhaits de gérance locative, de location, de vente, d'achat : villas, appartements, mas, bastides, demeures luxueuses, maisons de ville et de village à Apt (84400) et alentours (Roussillon, Bonnieux et Gordes ...).
Nous sommes leaders en matière de gérance locative.
Partenaire de la FNAIM depuis plus de 20 ans, Le cabinet Le Seuil Immobilier peut vous conseiller au mieux en fonction des dernières actualités immobilières et vous fait bénéficier d'un réseau complet et performant.
Contactez-nous
Immobilier par villes
vente & achat maisons
vente & achat appartements
- Vente appartements 1 pièce
- Vente appartements 2 pièces
- Vente appartements 3 pièces
- Vente appartements 4 pièces
- Vente appartements avec terrasse
- Vente appartements avec parking
- Vente appartements avec piscine










Partager cette page